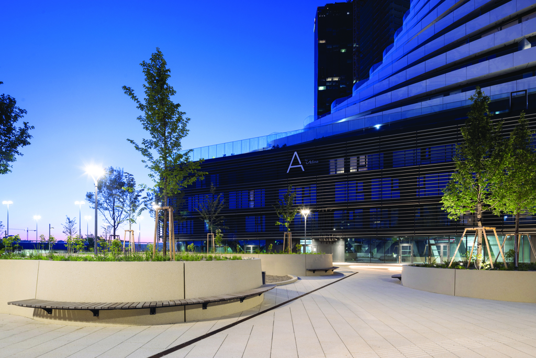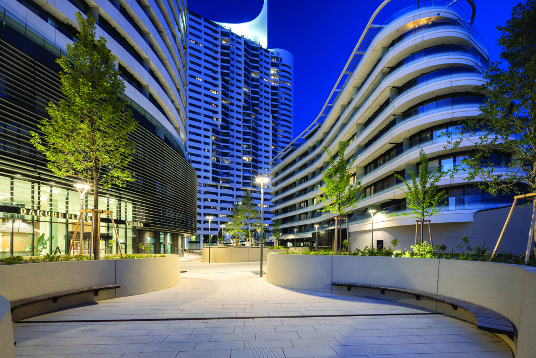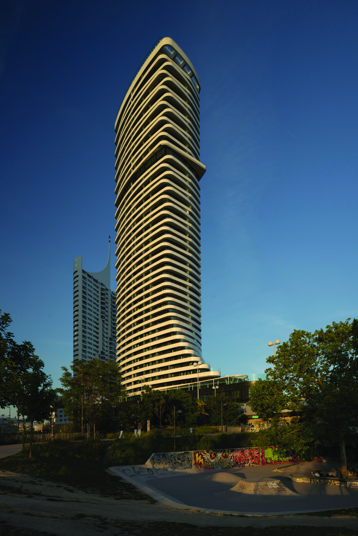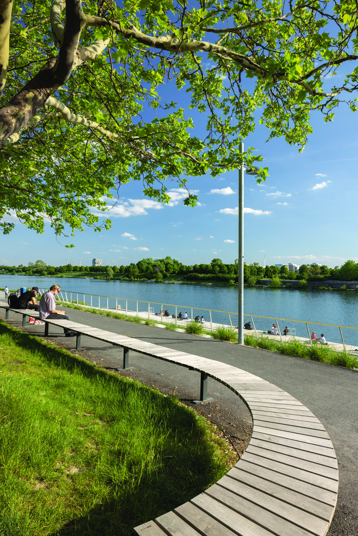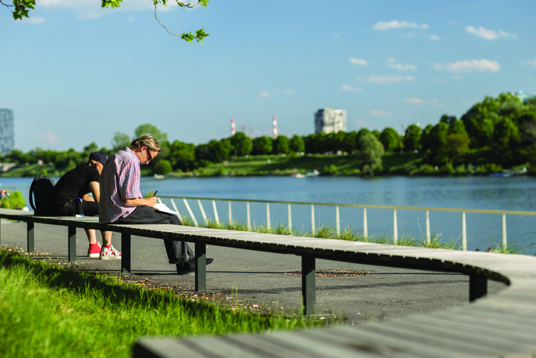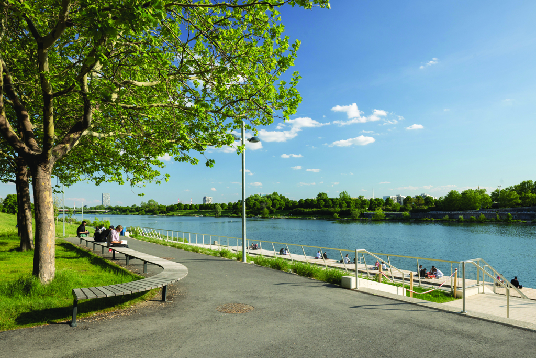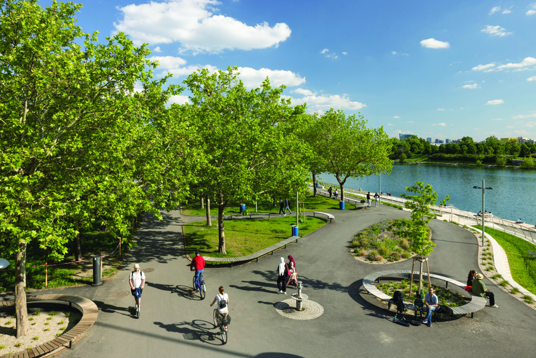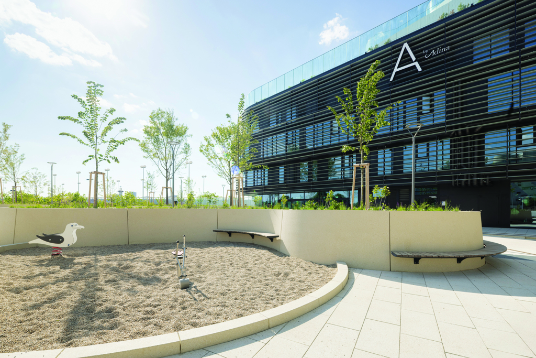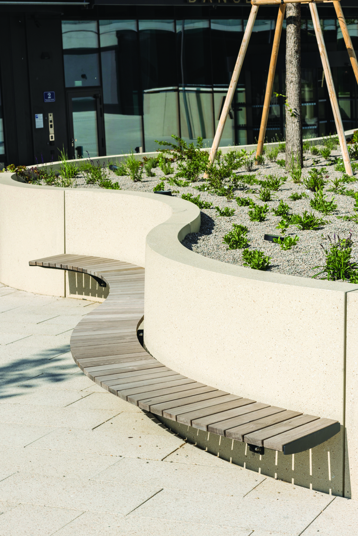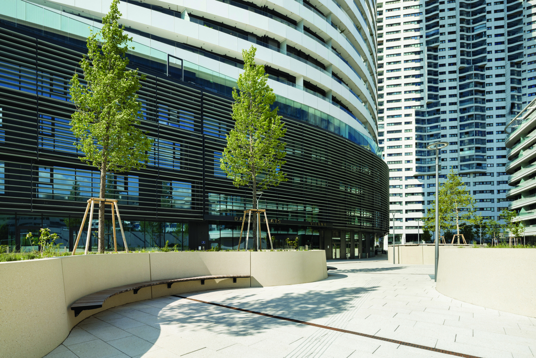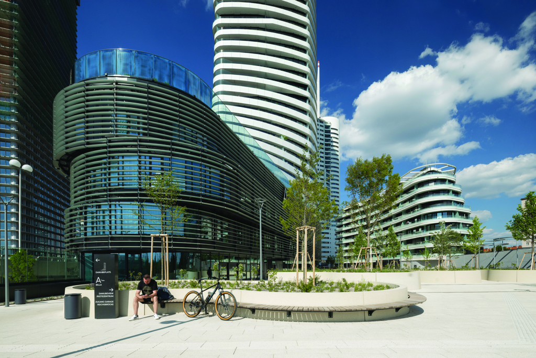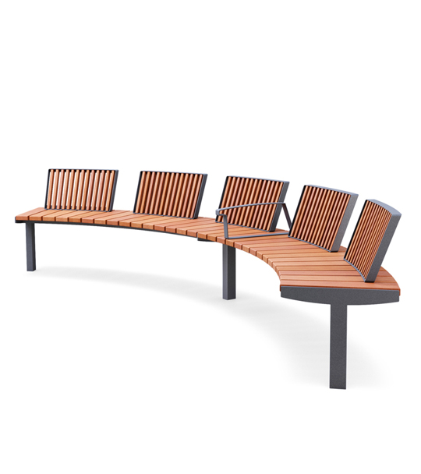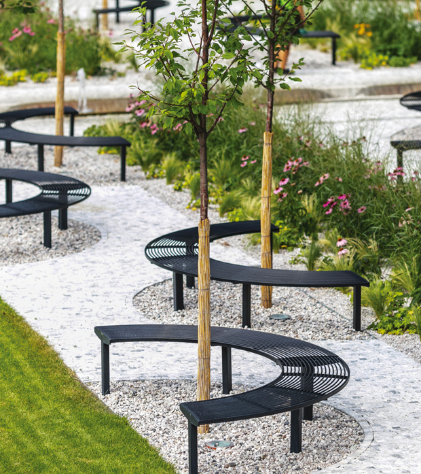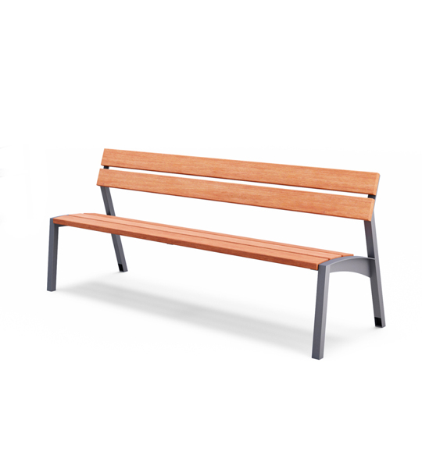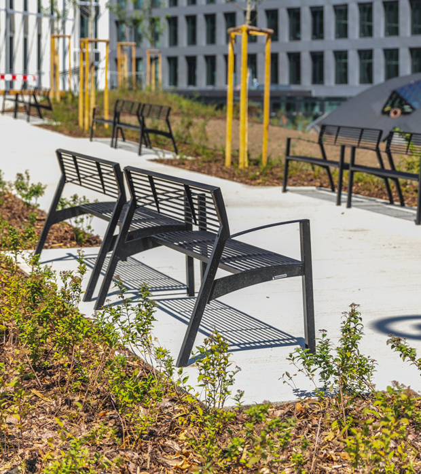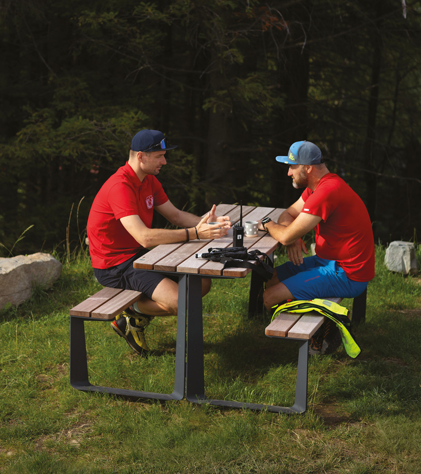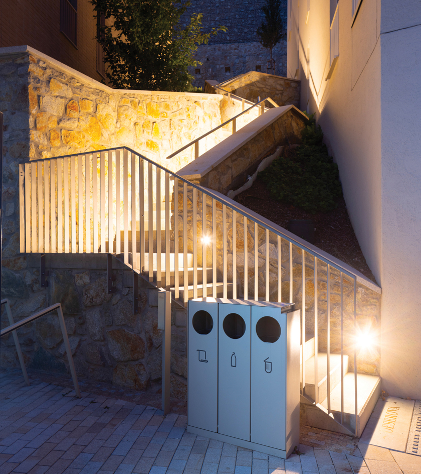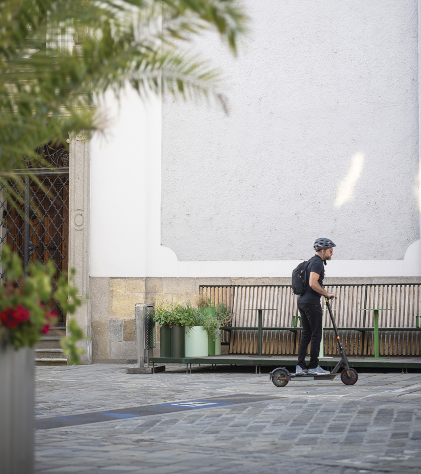Residential Development Danubeflats
Architects A01 redefined city center living. Danubeflats meets the latest standards in architecture, services, and quality of life. With its 180 meters and 48 floors, it has become the highest residential district. It is located in the immediate vicinity of the Danube arm – Neue Donau, which has undergone extensive revitalization and construction of new levees protecting the city.
The entire neighborhood of Donau City, which includes Danubeflats, is designed as a city within a city. This is reflected in both the interior and exterior of this residential district. It offers residents extensive services, restaurants, wellness, and sports facilities within one urban unit. The public space stretches to the water, with green islands and biodiversity beds connecting to surrounding parks. Nearly 20 atypical Vera Solo benches ""floating"" on elevated organic beds are part of the lounging areas. The project's complexity is evidenced by 100 hours of construction work on these sets of wavy benches on legs or retaining walls. The public space of the Danubeflats district is the work of studio Karl Grimm Landscape Architects.
