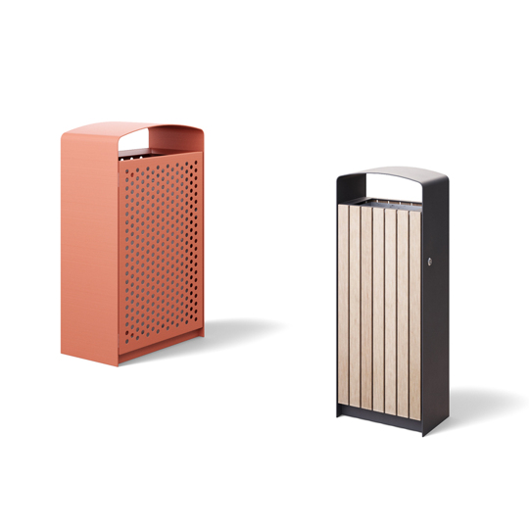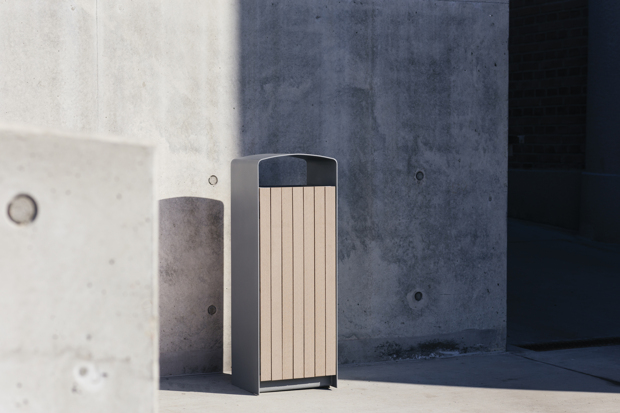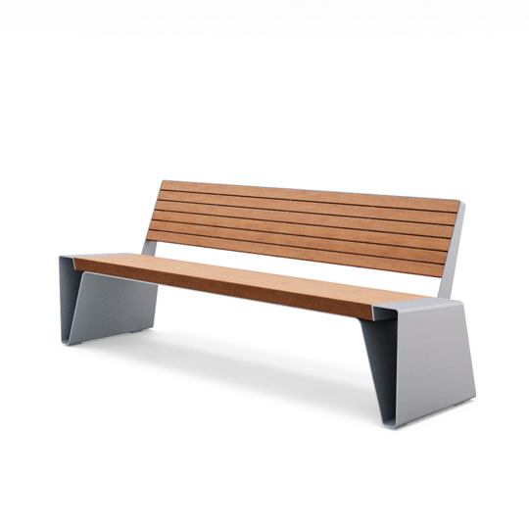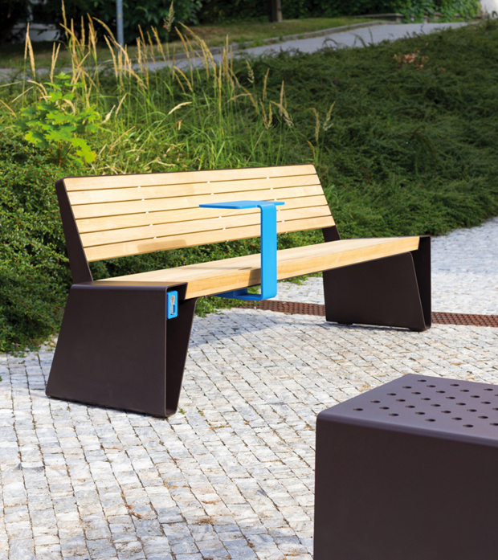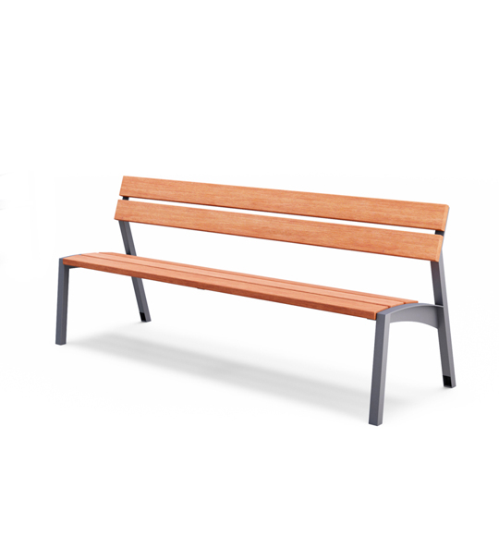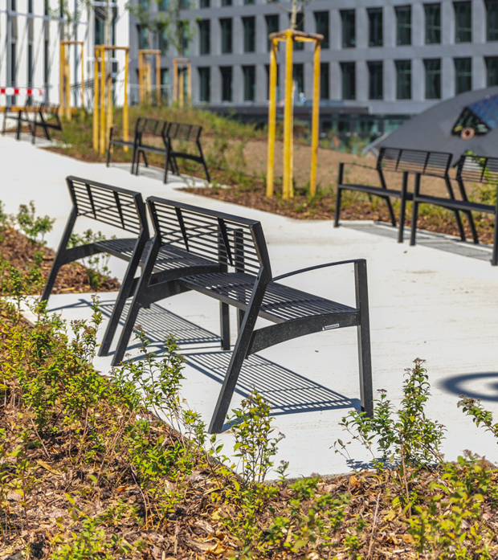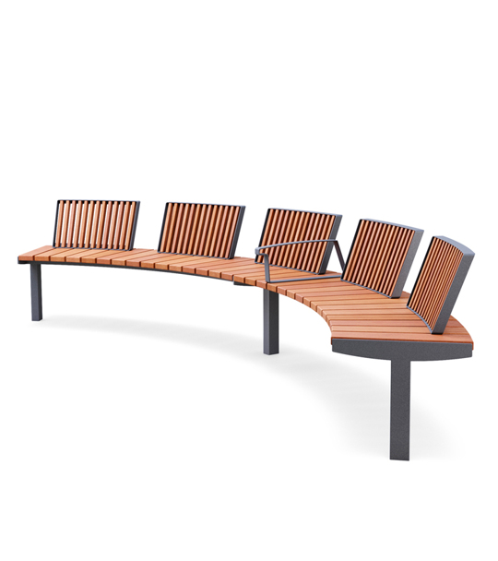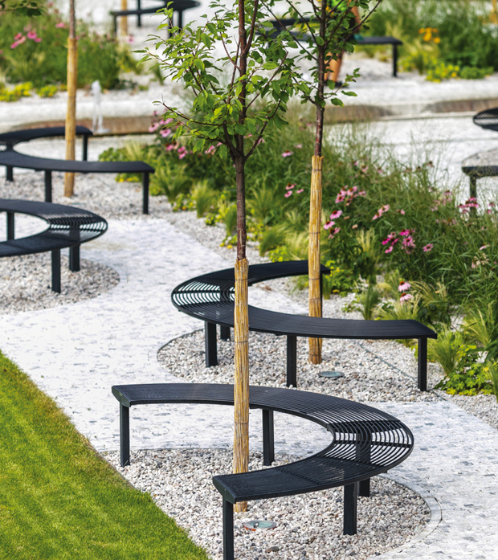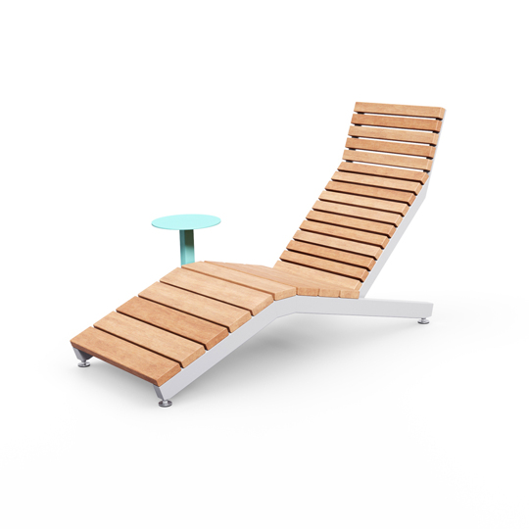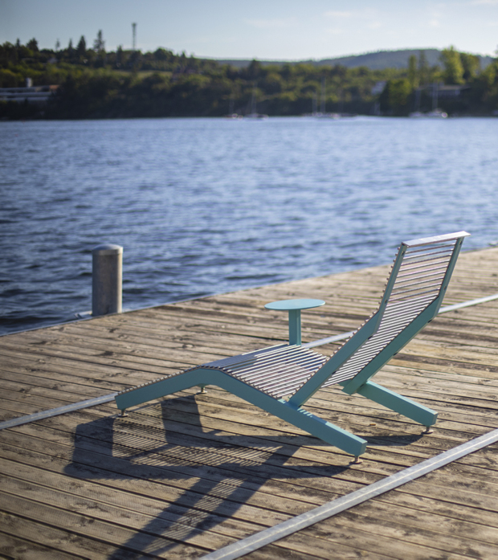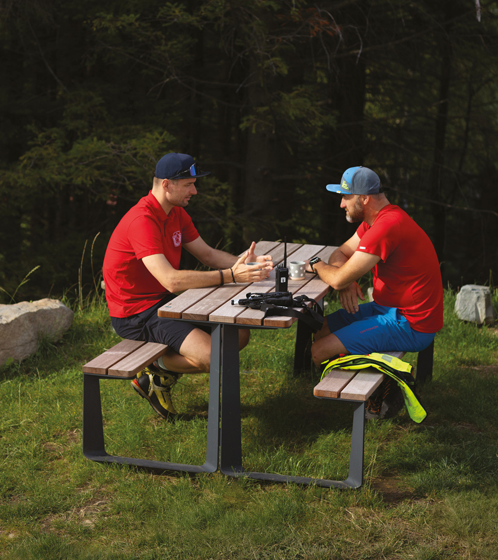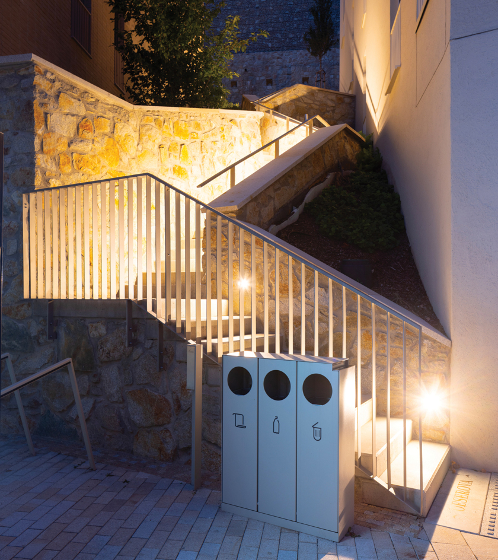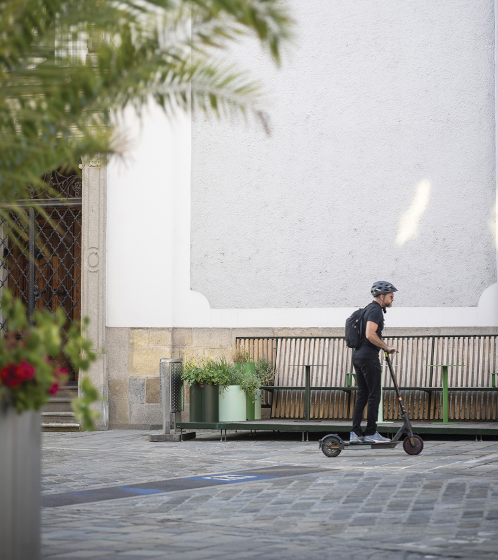Schaumburg Towers consists of two 21-story office buildings connected at their base with a three-story atrium building, and two five-story parking garages. Schaumburg Towers underwent a renovation in 2018 in order to appeal to the modern workforce. In addition to indoor amenities such as a state-of-the-art fitness center, upscale cafeteria, and Wi-Fi lounge, they also invested in improvements to the surrounding landscape architecture. Kettelkamp & Kettelkamp Landscape Architecture specified the Prax litter receptacles, Vera and Radium benches, and Rivage loungers at this site, which have helped to elevate Schaumburg Towers to the presitage development it is today.
Schaumburg – Towers West Plaza
Finished: 2018
Location: Schaumburg, IL
Products:
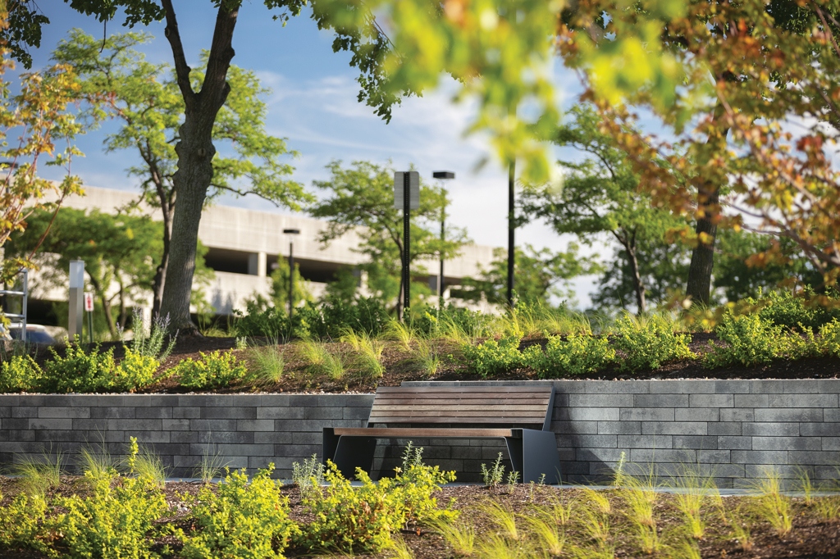
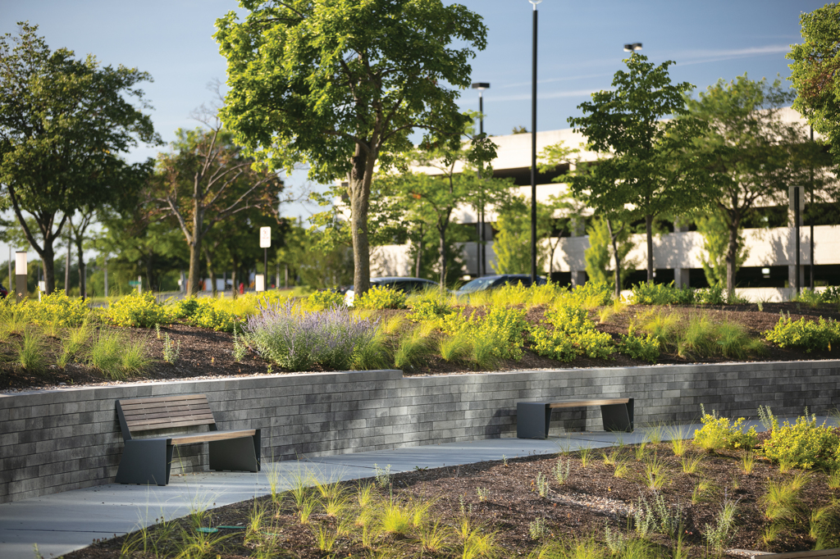
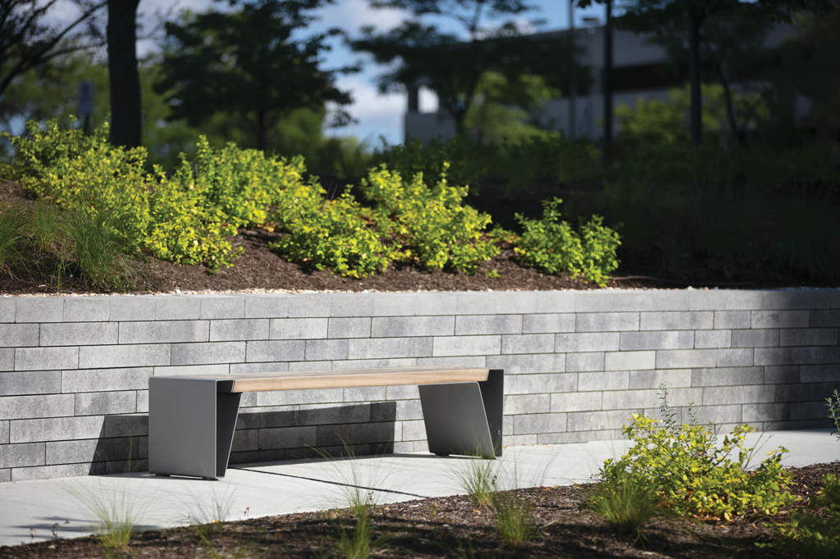
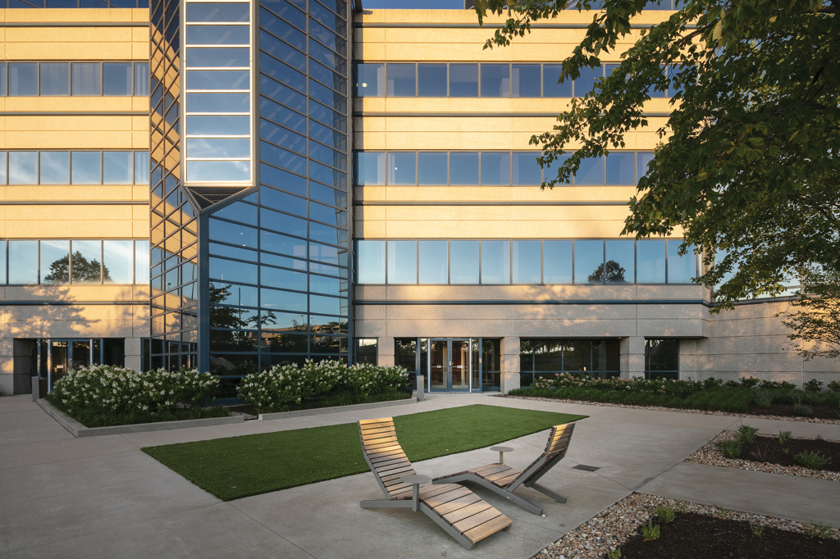
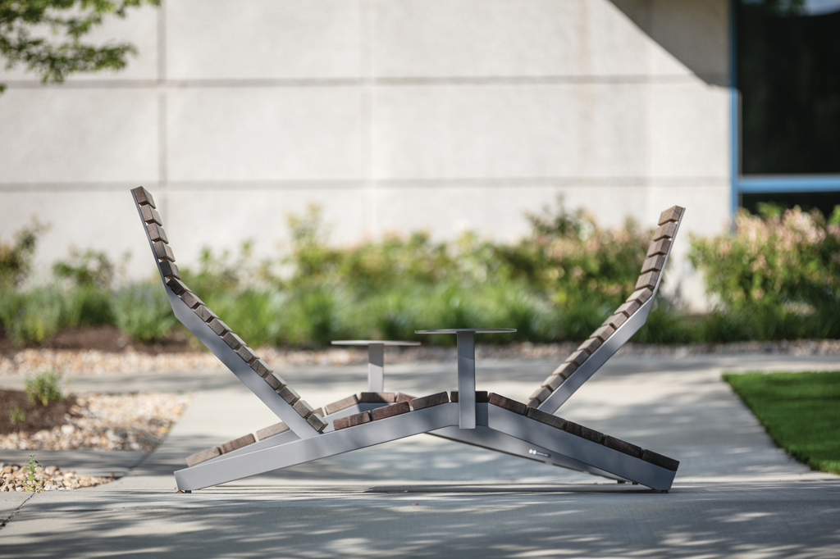
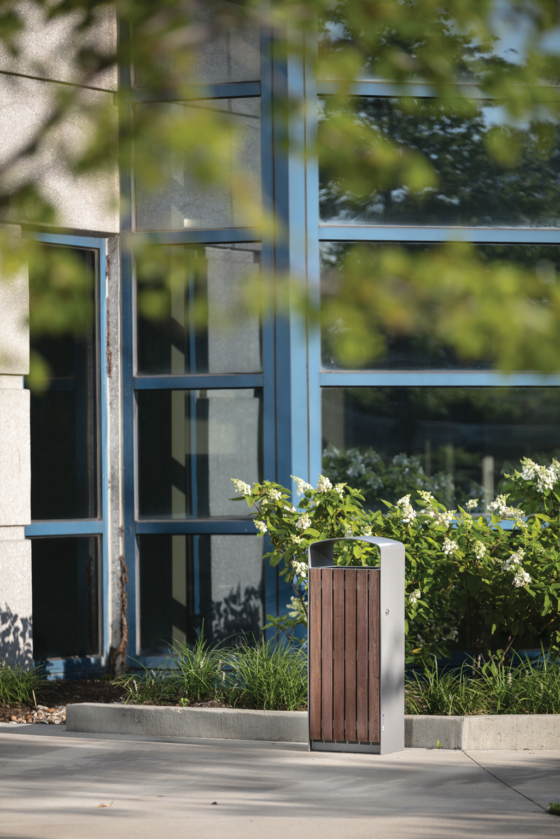
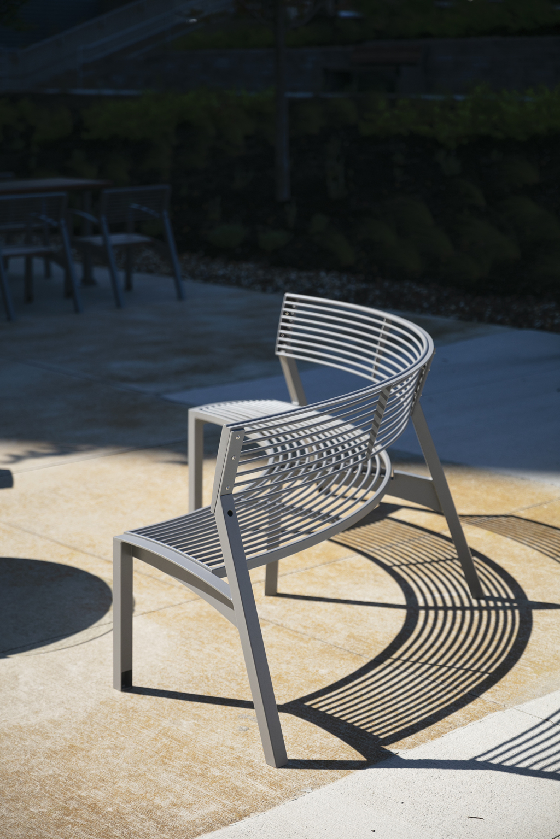
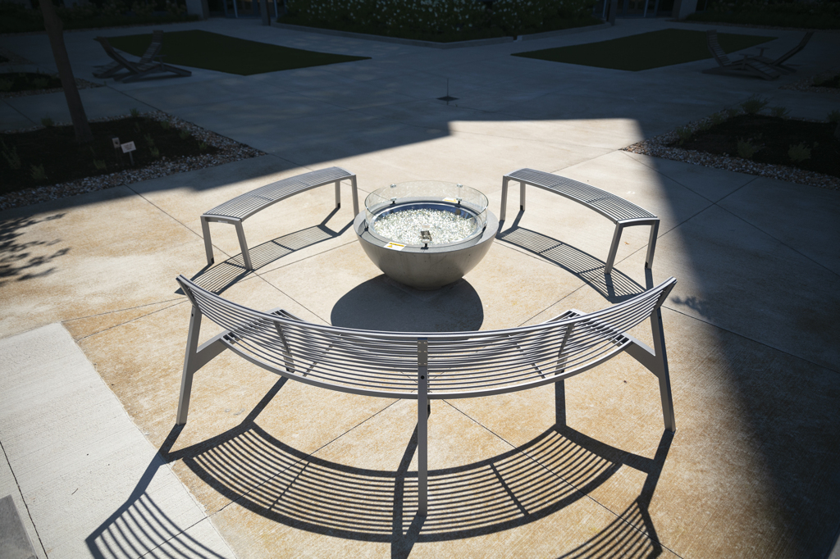
1 / 8








